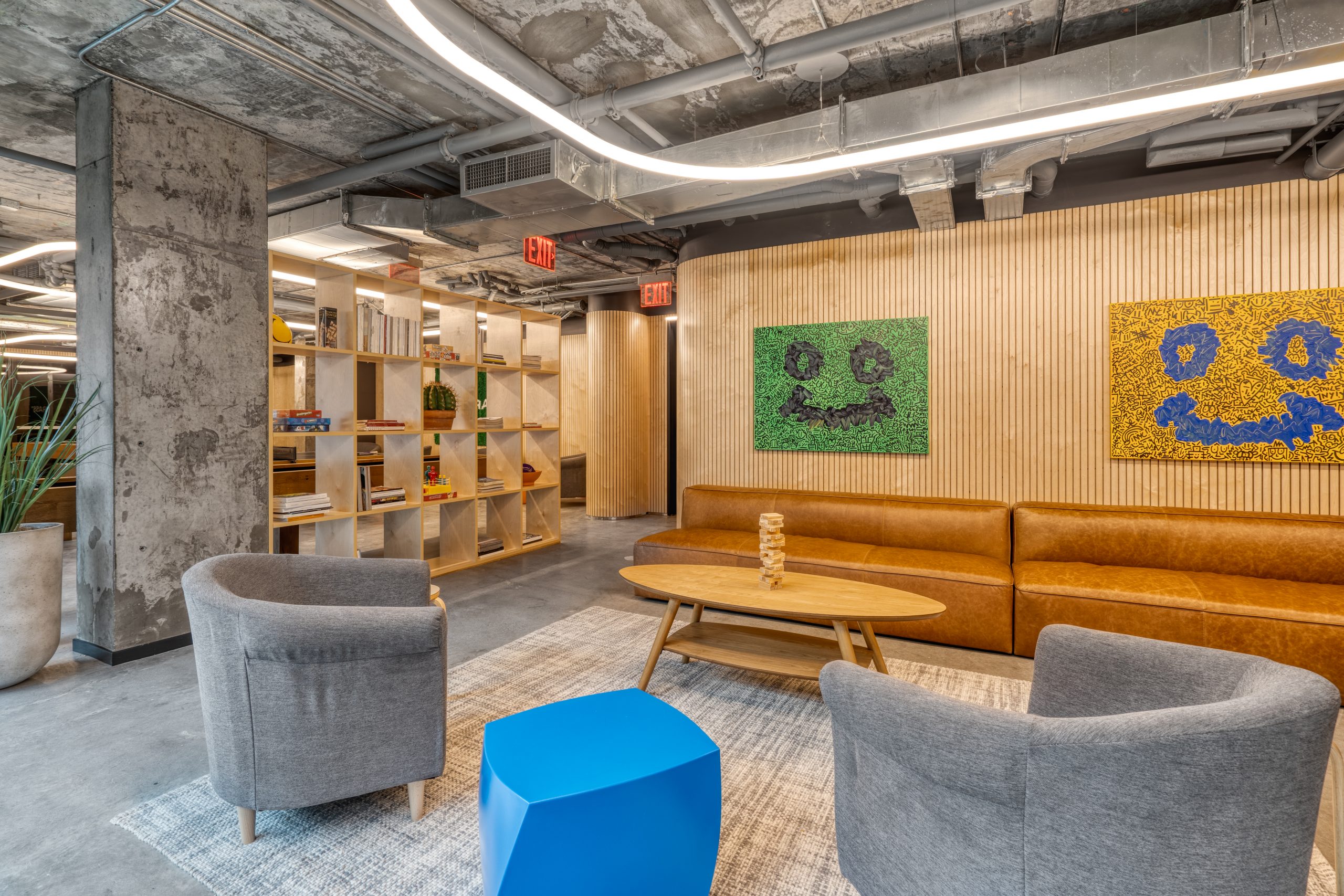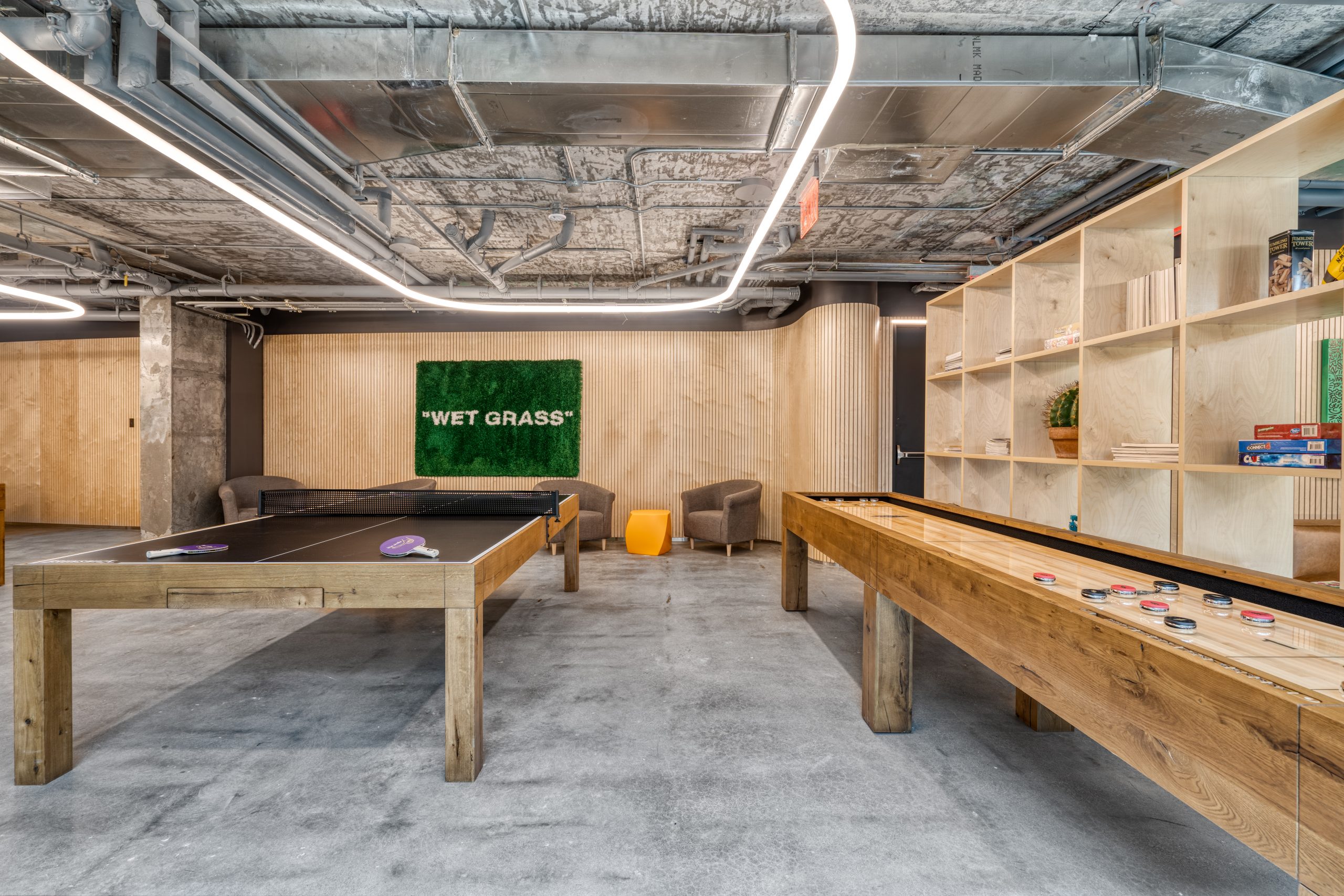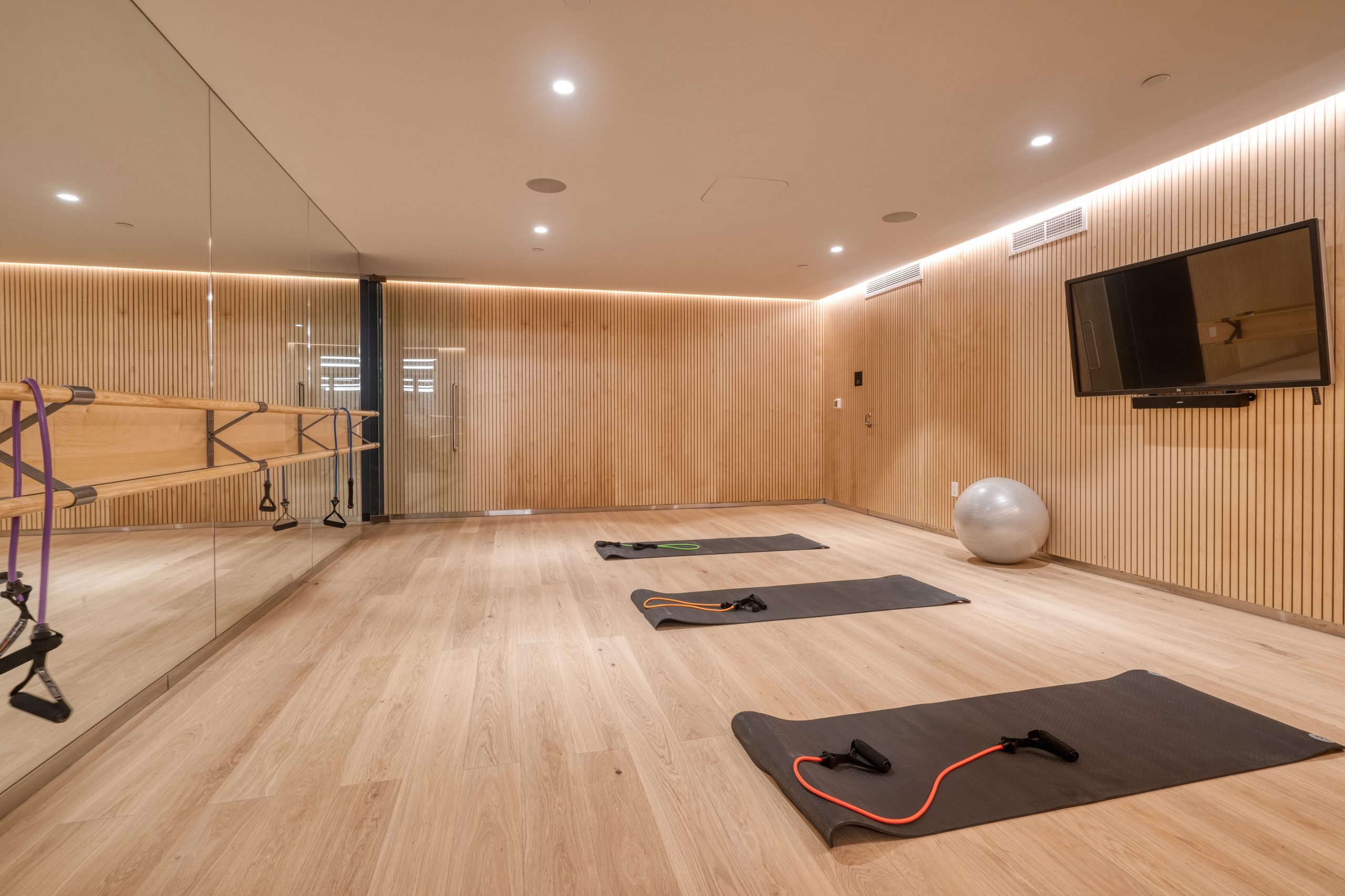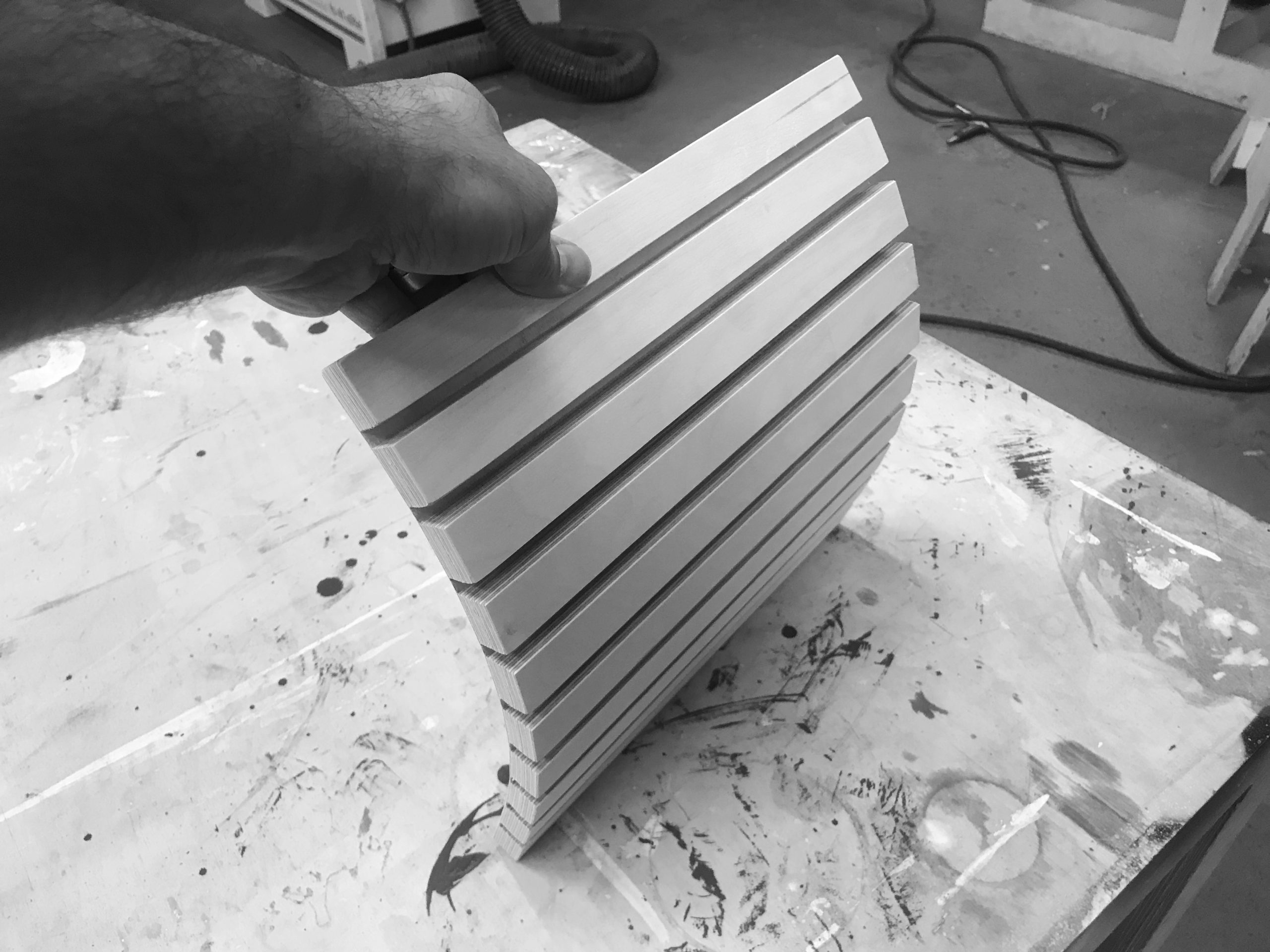




Category
Displays, homeThe Smile
Designed by BIG-Bjarke Ingels Group
Project
Timbur worked closely with the design team from B.I.G to develop a custom wall panel system for the amenity spaces of the SMILE building in Harlem. Unlike typical wood slat wall systems our kerf panel solution was able to give the read of a slat wall while adapting to the curvature of the interior spaces and maintaining a thin ¾” profile.
Materials & Technique
Kerf cut matte pre-finished ¾” Birch plywood
Photography by Chris Veith Photography courtesy of NOISE
